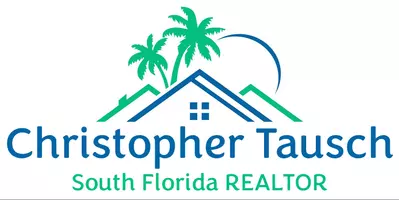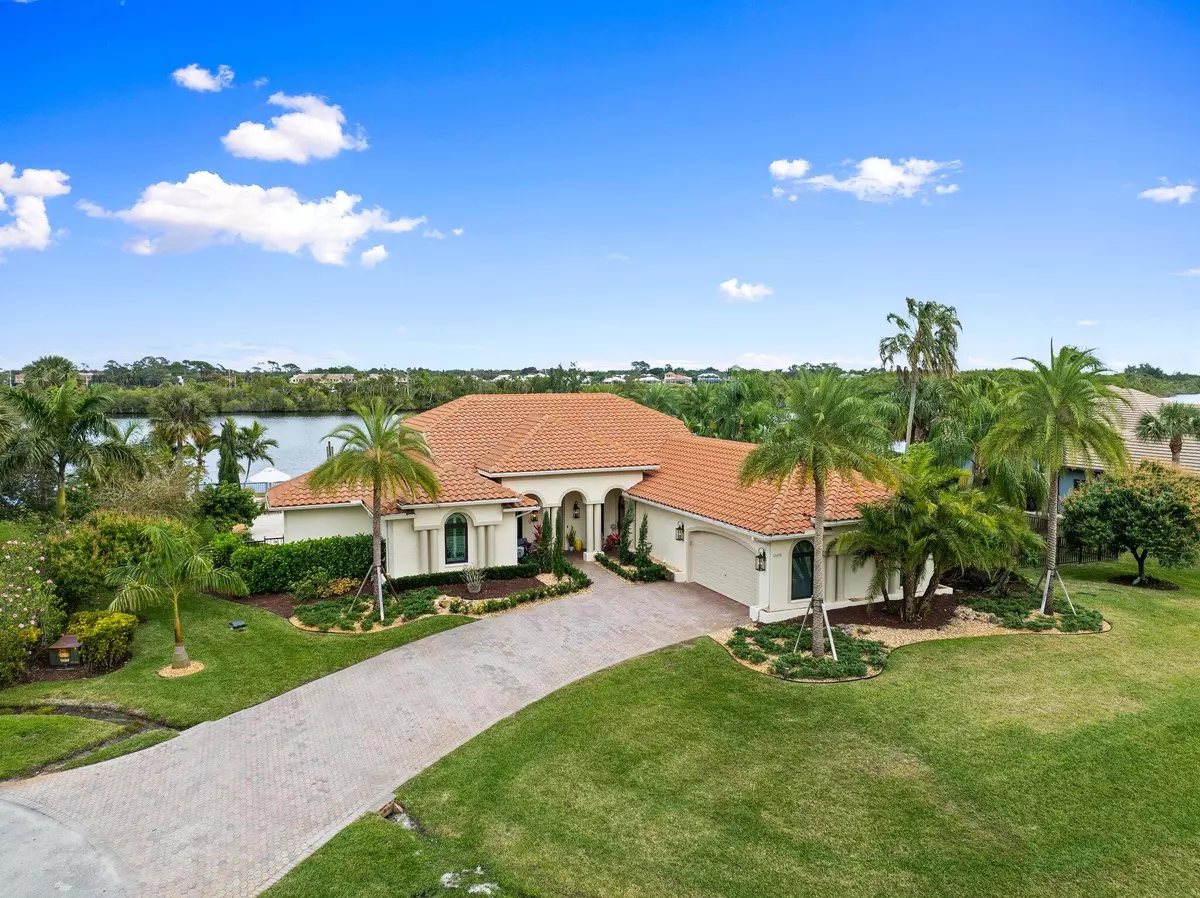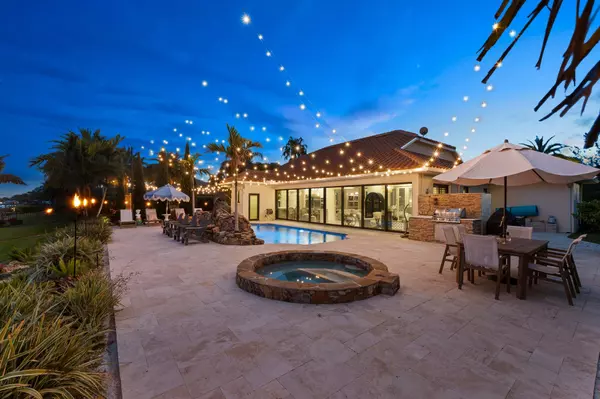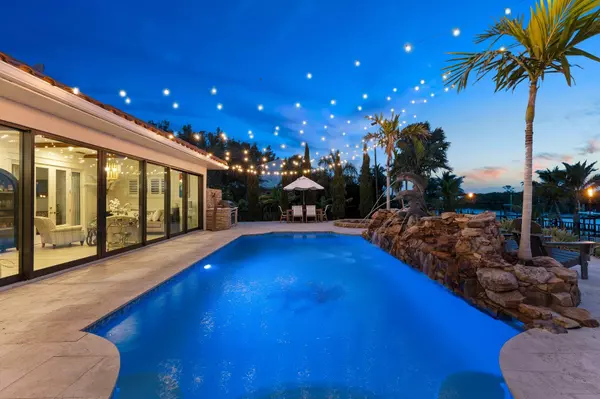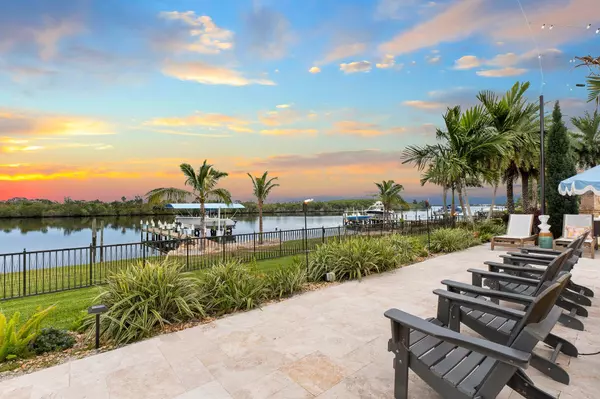3 Beds
3 Baths
3,569 SqFt
3 Beds
3 Baths
3,569 SqFt
Key Details
Property Type Single Family Home
Sub Type Single Family Detached
Listing Status Active
Purchase Type For Sale
Square Footage 3,569 sqft
Price per Sqft $672
Subdivision Bay St Lucie
MLS Listing ID RX-11054605
Style Traditional
Bedrooms 3
Full Baths 3
Construction Status Resale
HOA Fees $167/mo
HOA Y/N Yes
Year Built 1994
Annual Tax Amount $15,078
Tax Year 2024
Lot Size 0.760 Acres
Property Description
Location
State FL
County St. Lucie
Area 7220
Zoning AR-1Co
Rooms
Other Rooms Family, Laundry-Inside
Master Bath Dual Sinks, Mstr Bdrm - Ground, Separate Shower, Separate Tub
Interior
Interior Features Entry Lvl Lvng Area, Kitchen Island, Roman Tub, Split Bedroom, Walk-in Closet, Wet Bar
Heating Central, Electric
Cooling Ceiling Fan, Central, Electric
Flooring Other
Furnishings Unfurnished
Exterior
Exterior Feature Auto Sprinkler, Fence, Fruit Tree(s), Open Patio, Outdoor Shower, Summer Kitchen
Parking Features Garage - Attached
Garage Spaces 2.0
Pool Concrete, Inground, Screened, Spa
Community Features Gated Community
Utilities Available Public Water, Septic, Underground
Amenities Available Boating
Waterfront Description Ocean Access,River
Water Access Desc Lift,Private Dock
View River
Roof Type Barrel
Exposure Southwest
Private Pool Yes
Building
Lot Description 1/2 to < 1 Acre, Private Road
Story 1.00
Foundation Block, Concrete
Construction Status Resale
Others
Pets Allowed Yes
HOA Fee Include Common Areas,Security
Senior Community No Hopa
Restrictions Buyer Approval,Commercial Vehicles Prohibited,Lease OK w/Restrict,No RV
Security Features Gate - Unmanned,Security Sys-Owned
Acceptable Financing Cash, Conventional, FHA, VA
Horse Property No
Membership Fee Required No
Listing Terms Cash, Conventional, FHA, VA
Financing Cash,Conventional,FHA,VA
